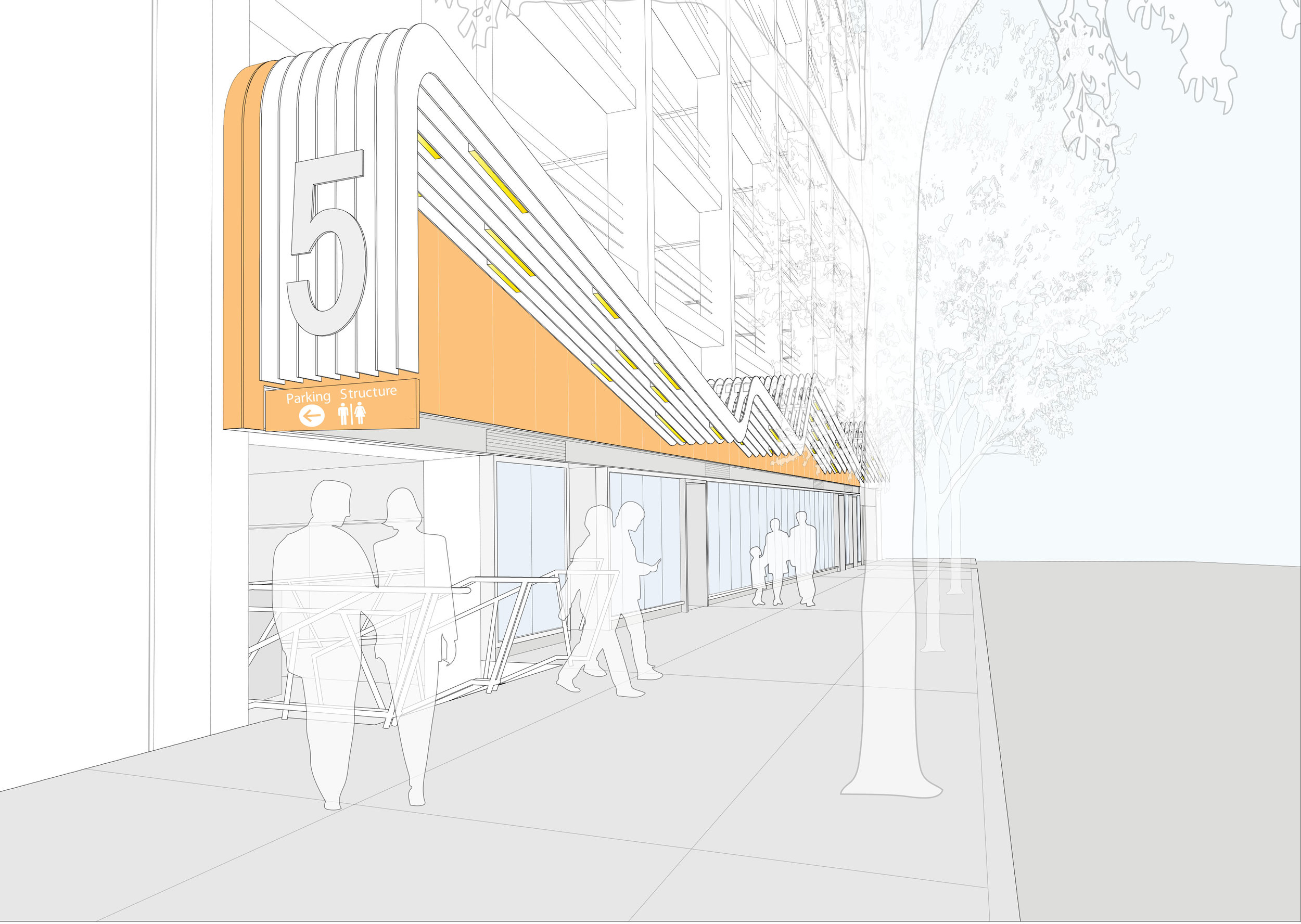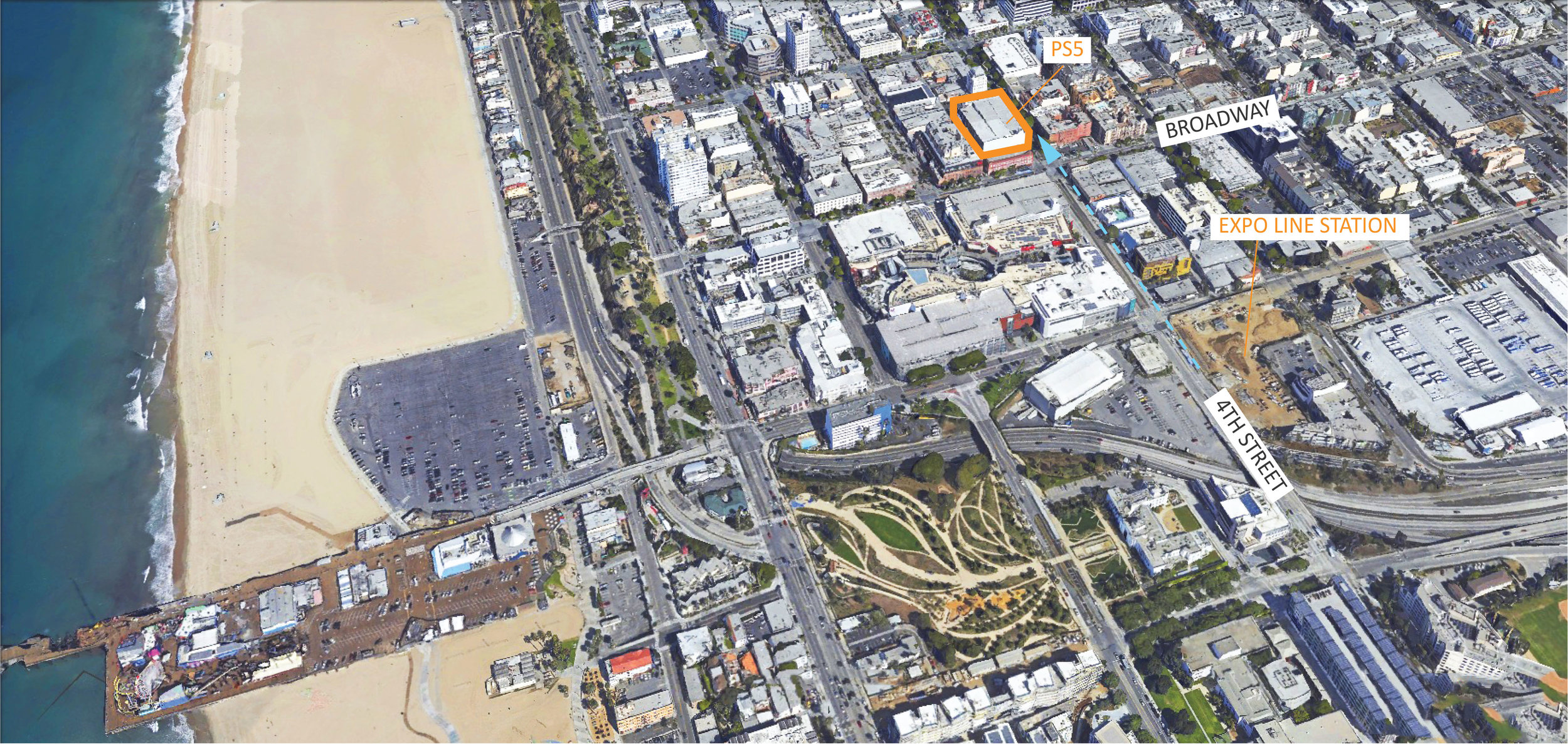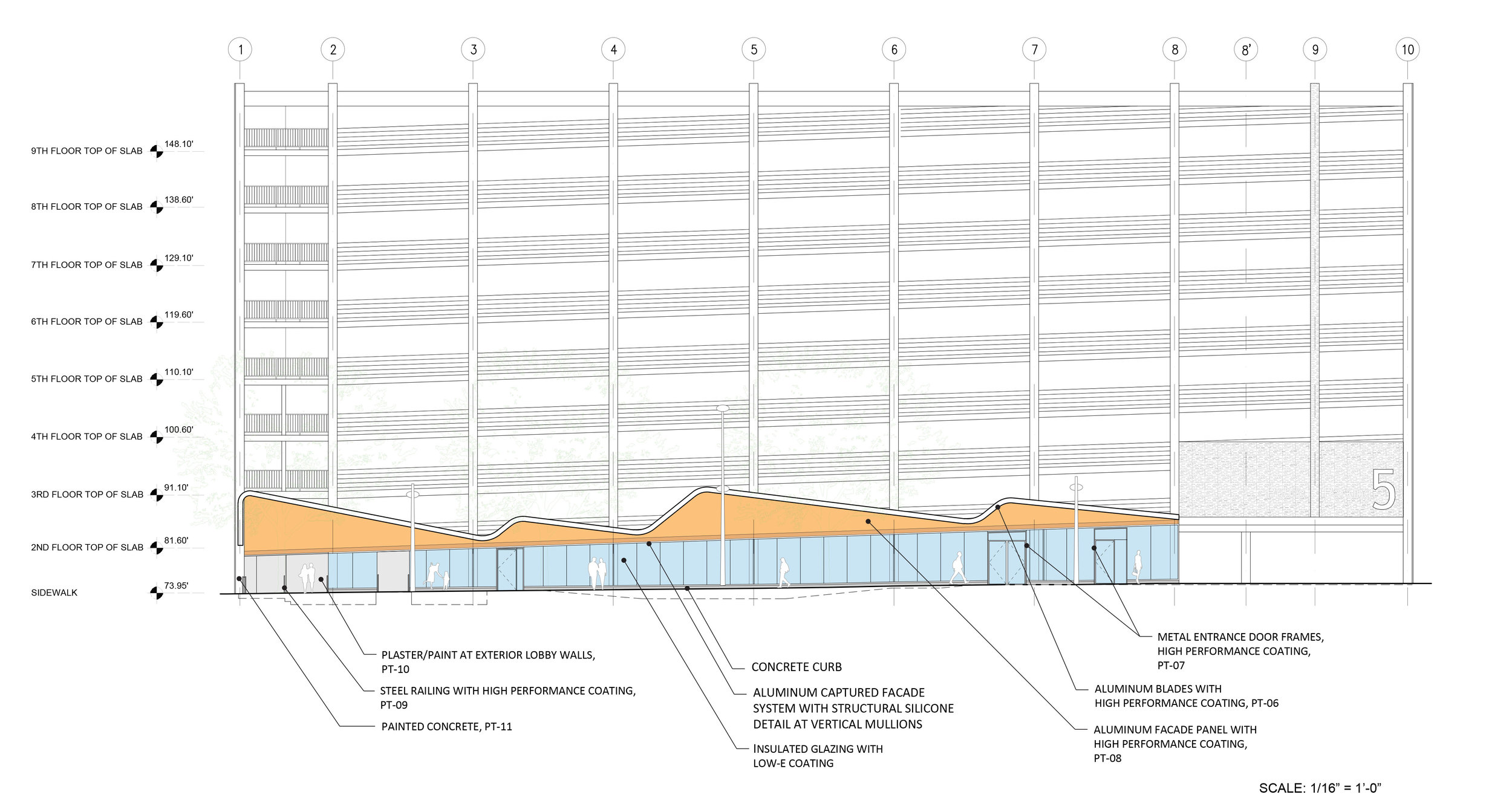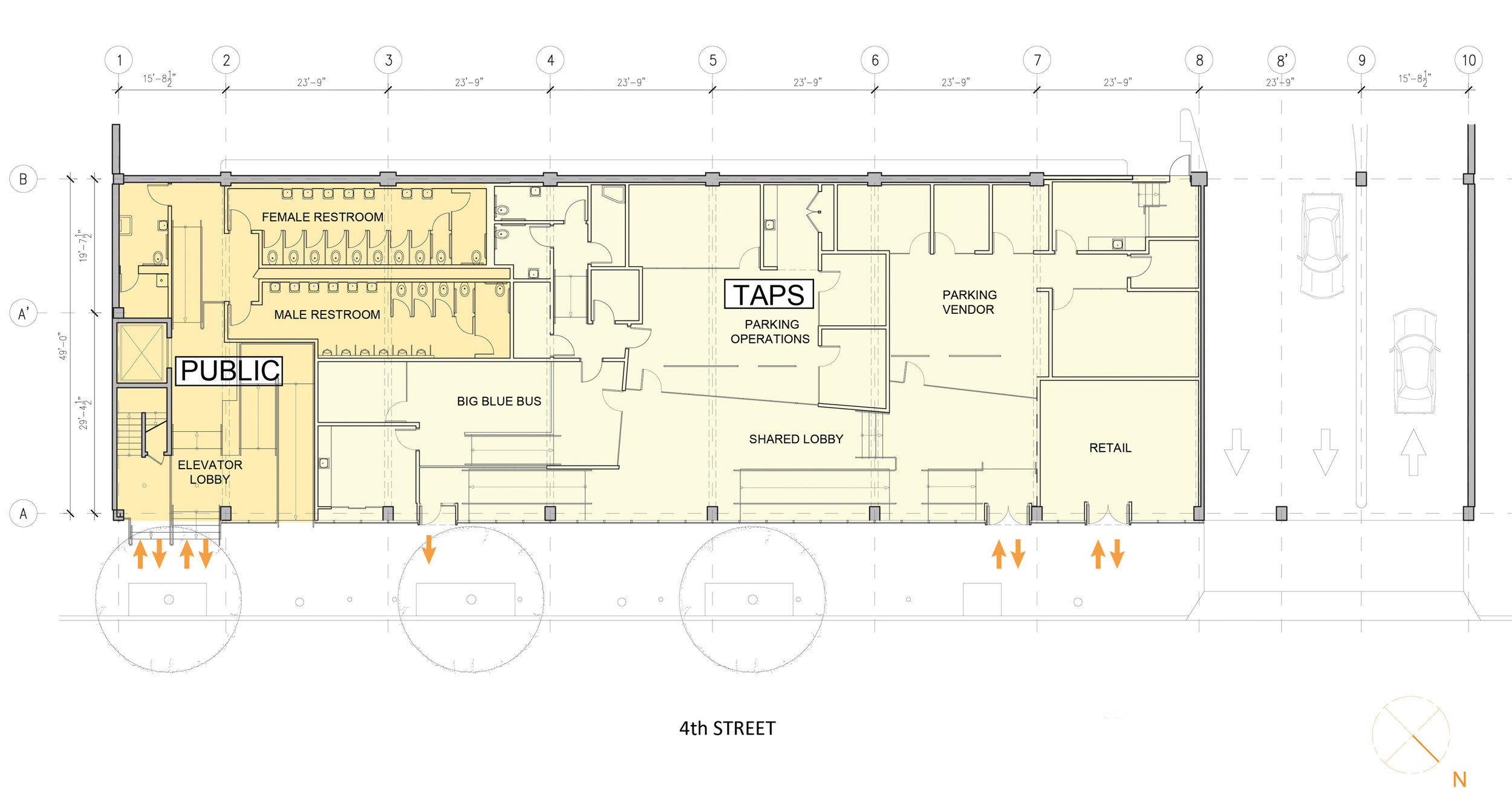City of Santa Monica Parking Structure 5
City of Santa Monica Parking Structure 5
CLIENT: City of Santa Monica
LOCATION: Santa Monica, CA
SIZE: 5,800 SQ FT
OPENING: 2018
PROGRAM: Offices, retail, sales counters, public restrooms
enhancing the pedestrian experience at street level
The re-design for the ground floor retail and façade for Parking Structure #5 addresses the need to engage the public functions at street level with the busy streetscape in a densely populated urban environment.
The new design also helps to foster a new identity for, and orientation within the parking structure. New façades were conceived to allow for transparency and visual connection between the passersby and the user inside the retail spaces at street level.
The “orange” banner marks a visual transition from public realm to building functions elevating the structures appearance and aesthetic value, while making it an active participant of the busy surrounding urban environment. The shading also helps to visually cut down the scale of the parking structure, enhancing the experience of the pedestrian at street level.
our process
The project, which is still under construction, invited our team to further strengthen our relationship with the City of Santa Monica by making this process very inclusive of users, operator and the client.
The retail space functionality and the parking structure's central location have greatly contributed in the conceptualization of the project and its evolution into this final design.





