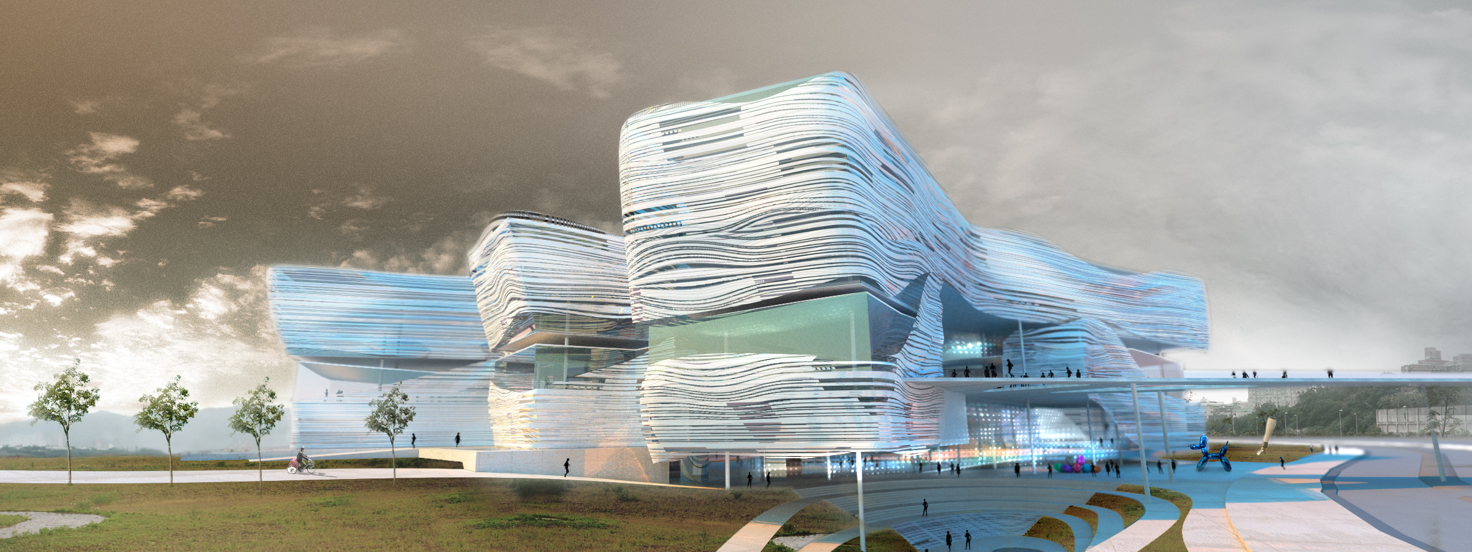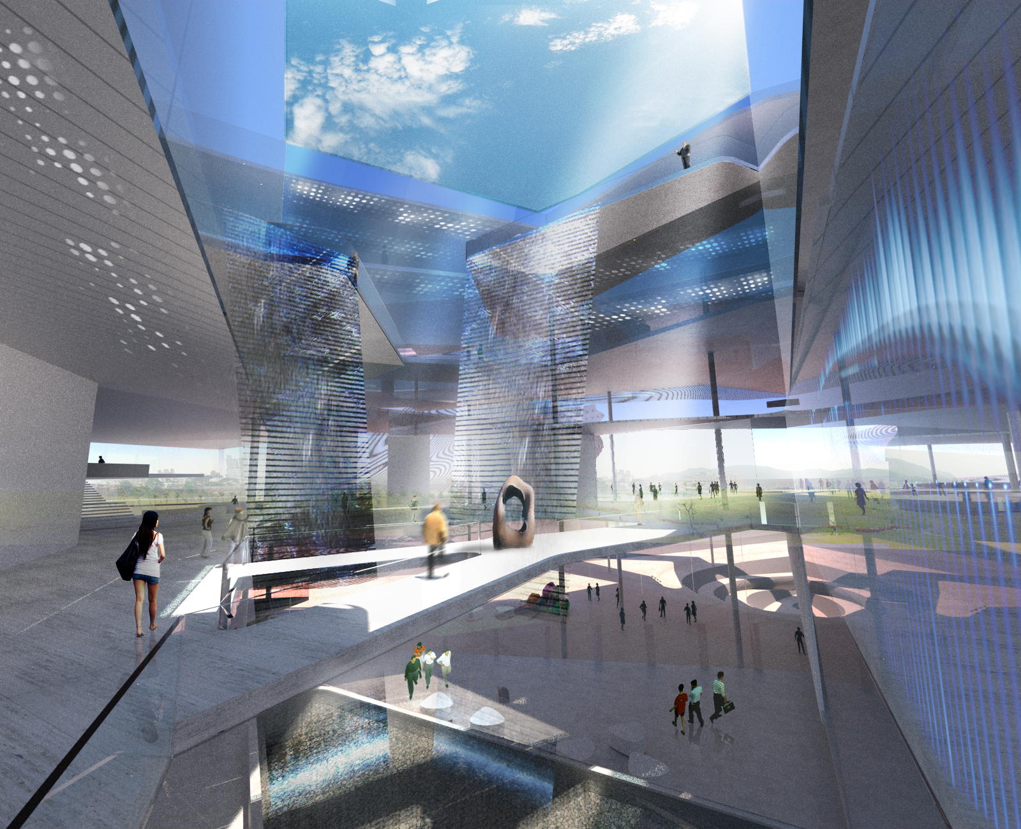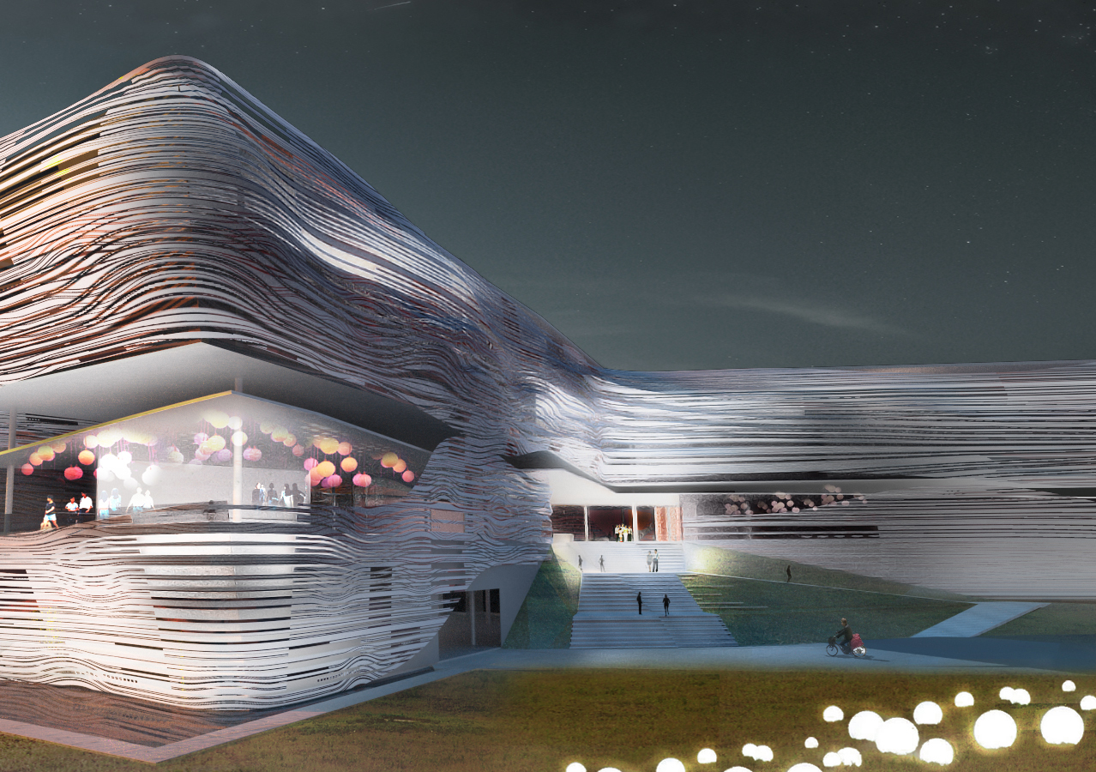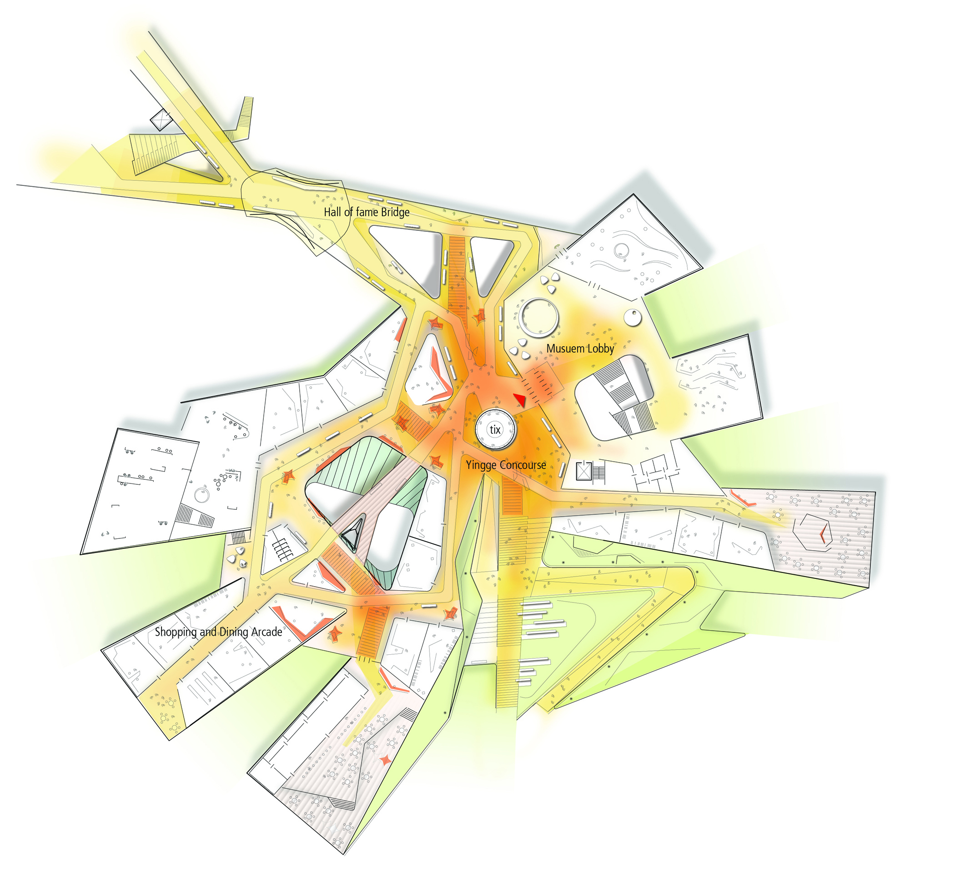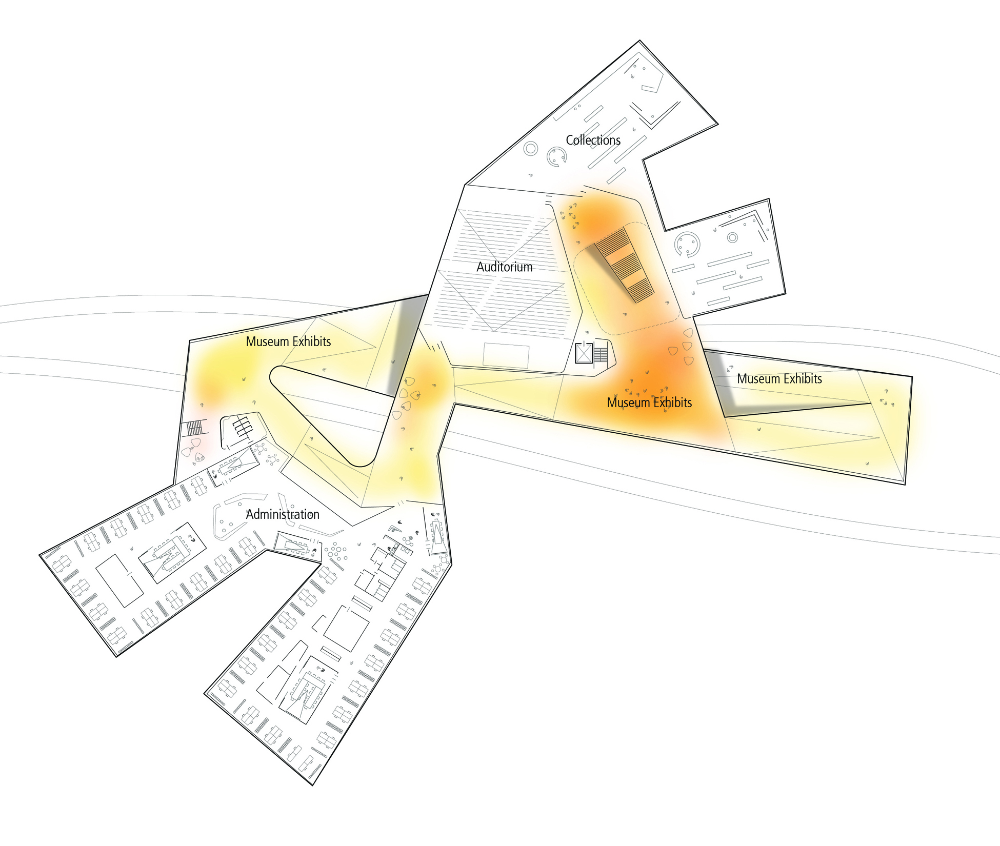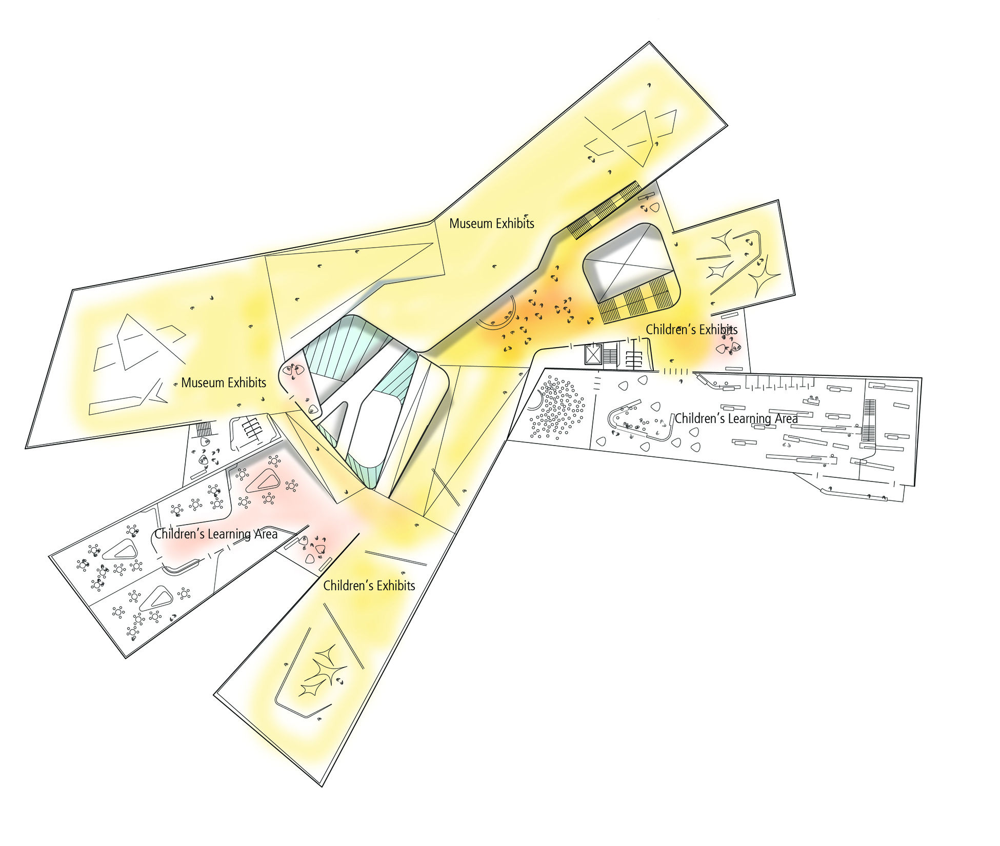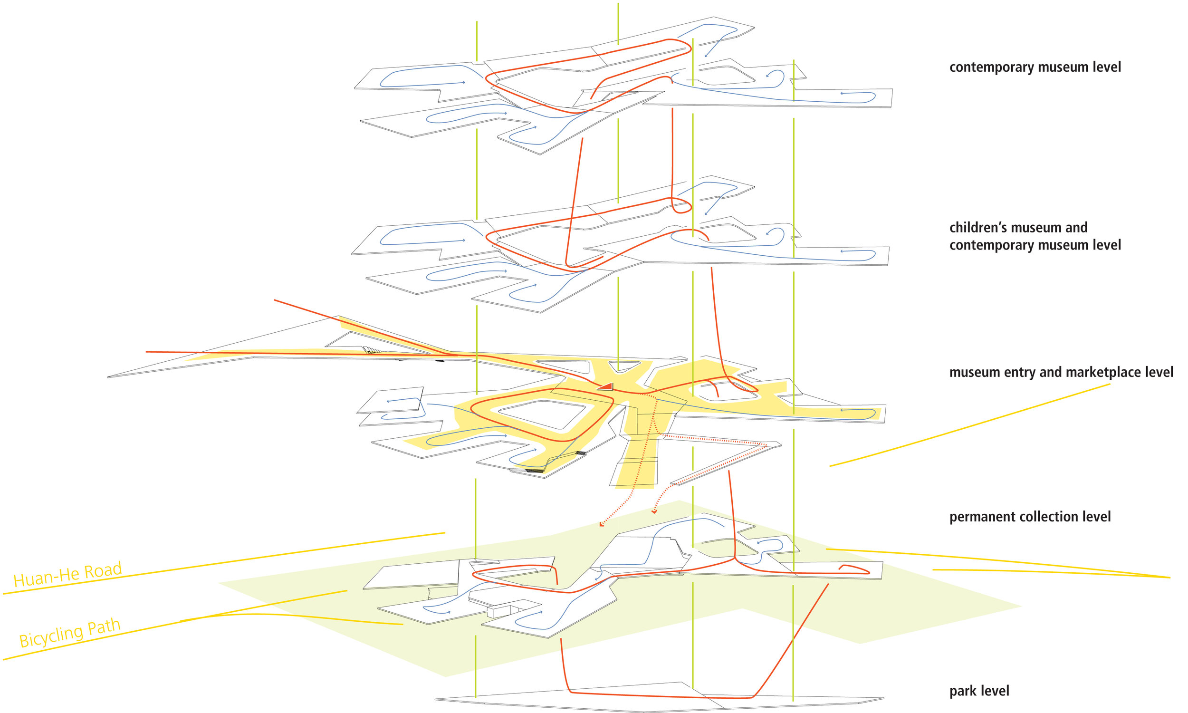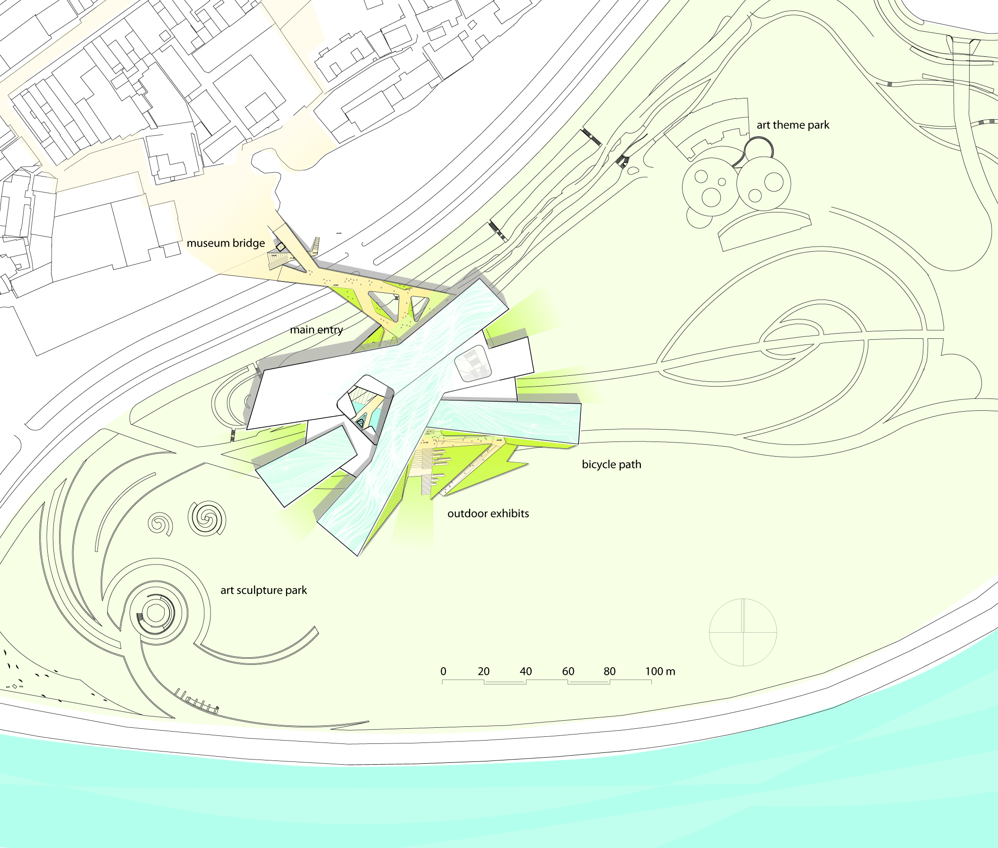Taipei Contemporary Art Museum
Taipei Contemporary Art Museum
Project by Behnisch Architekten, Los Angeles
CLIENT: Taipei City Government
LOCATION: Taipei, Taiwan
SIZE: 35,000 SQ FT
OPENING: Competition - concept completed in 2011
PROGRAM: Contemporary museum, children's museum, offices, learning areas, auditorium, dining
art as lifestyle
The principle for the new Contemporary Art Museum is for art to be experienced through a multitude of perspectives and perceptions. Views change, rooms change and thus perception is altered. In order for art to take on a lifestyle quality it needs to be accessible. Contemporary art should be able to be viewed from outside in, from across the landscape, from above, from below and through a series of lenses, both visual and cultural.
The interior exhibition spaces are linked through subtle ramping of the floor plates that branch off as independent museum zones. This basic spatial condition creates flexibility with very little need to move partitions and allowing for branches to be linked together when exhibit rooms need to be combined. The park maintains its connection under the museum between the Art Theme Park and the Ceramic Sculpture Park. Bike paths and walking paths also continue under the museum where the building itself lightly touches the ground at the large exhibit room for the permanent collection.
our process
In our studio we approach competitions as a research laboratory, inviting adventurous ideas to be explored and tested. The final product is not as important as the process itself, where ideas are tested quickly through a multitude of questions until a concept is finally chosen and developed further. Given its nature and the short amount of time available to the team, we find that competitions push creativity and effort, often bringing the best in everyone.
In competitions we seek to explore and gain quick insights into the complexities of the particular design (museum), site (urban) and culture (Taiwan).

