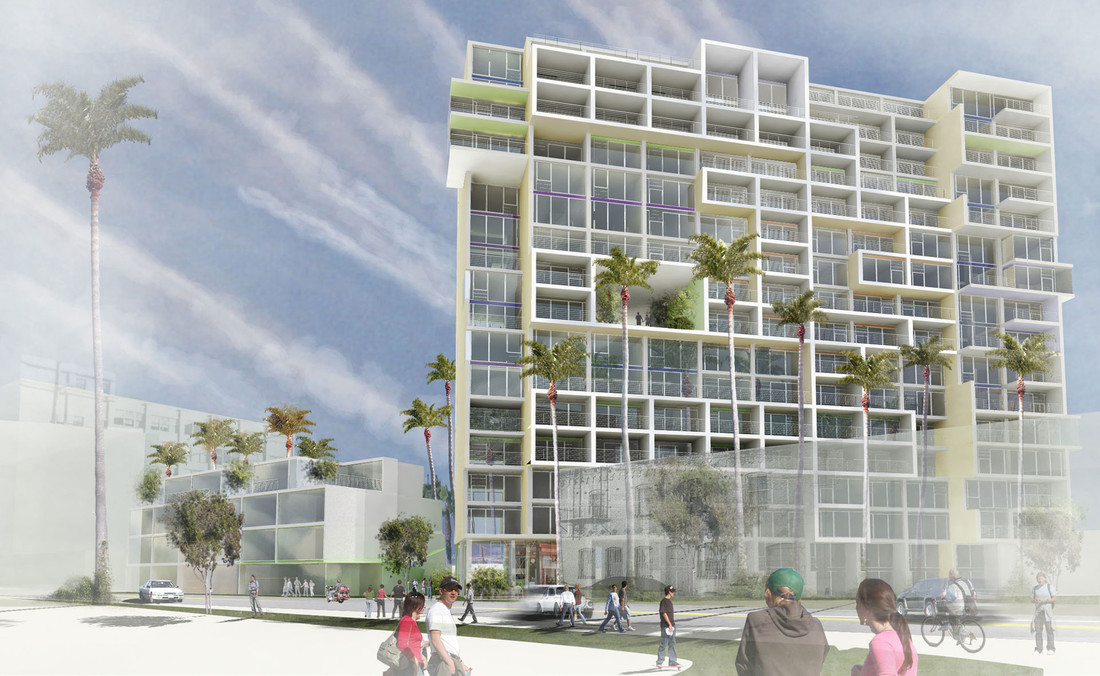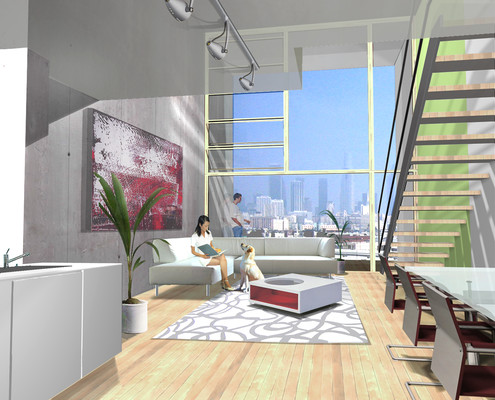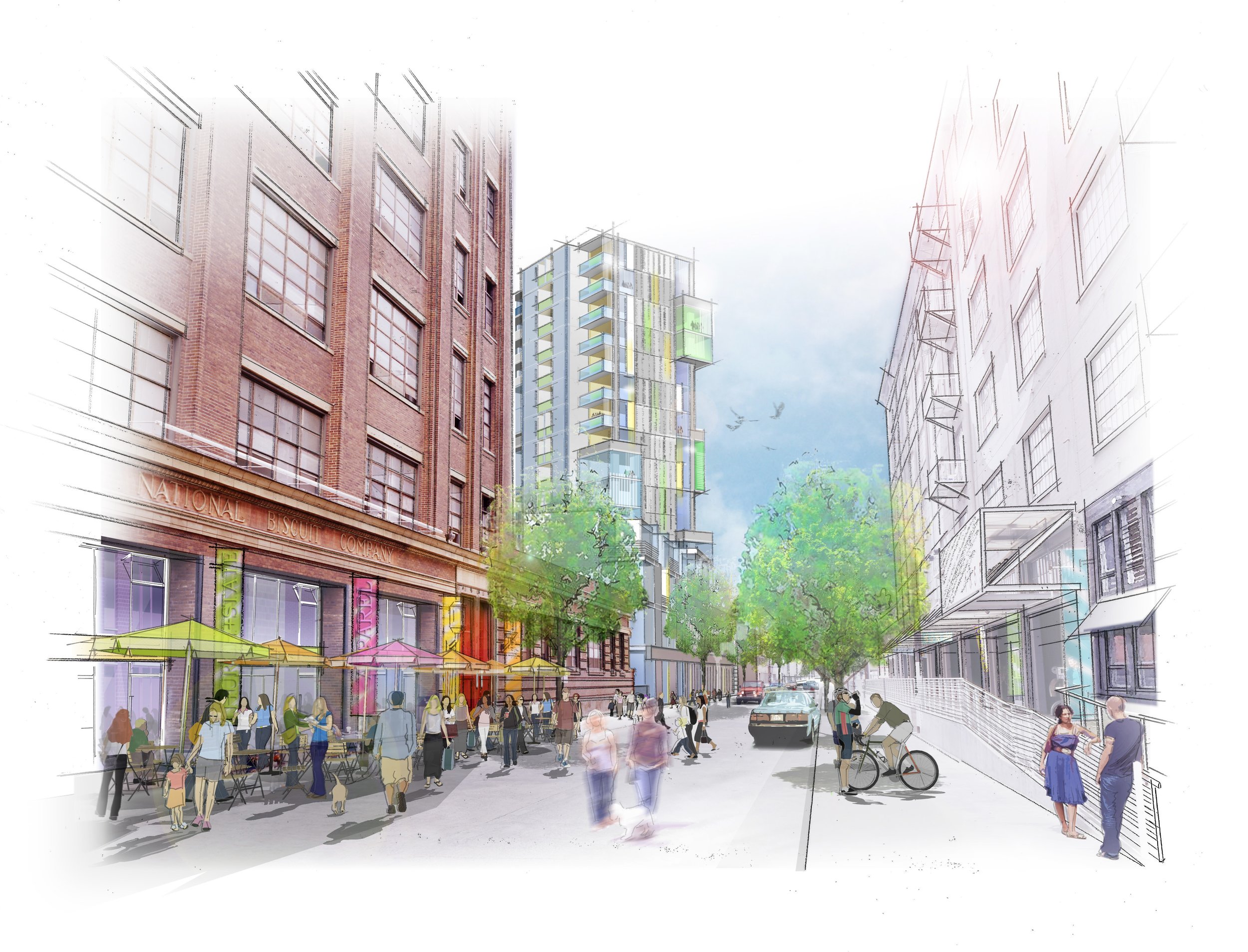Mill Street Lofts
Mill Street Lofts
Project by Behnisch Architekten, Los Angeles
CLIENT: Private
LOCATION: Los Angeles, CA
SIZE: 135,000 SQ FT
OPENING: design package completed in 2007
PROGRAM: Multi-family residential, retail
an urban experience through simple massing and material
The Fashion District has become the Hub of alternative modern living in downtown Los Angeles as derelict warehouses and industrial structures are being converted into chic lofts and artistic studio spaces.
The design for Mill Street Lofts focuses on this new urban living scenario while seeking a deliberate aesthetic dialogue between the surrounding historic structures. The building’s appearance is kept simple with a strong focus on layout, massing, and the concrete structure’s inherent material qualities.
The residential tower embraces a variety of living styles expressed by a multitude of unit types ranging from single story flats and studio units, and up to two and three story town homes, carefully arranged and mixed over the seventeen story structure.
In addition to condos, the building accommodates a sky-garden, a gym, cafe and additional retail.
our process
We worked closely with an associate architect and the local builder. The design process involved a number of workshops and value engineering meetings in an inter-disciplinary approach to identify best materials and systems' selection, structural analysis (steel versus concrete), mechanical systems, and environmental solutions, such as the use of natural ventilation.
The project was already approved for construction by the City just before the real-state crisis of 2008 placed the project on a permanent hold.







